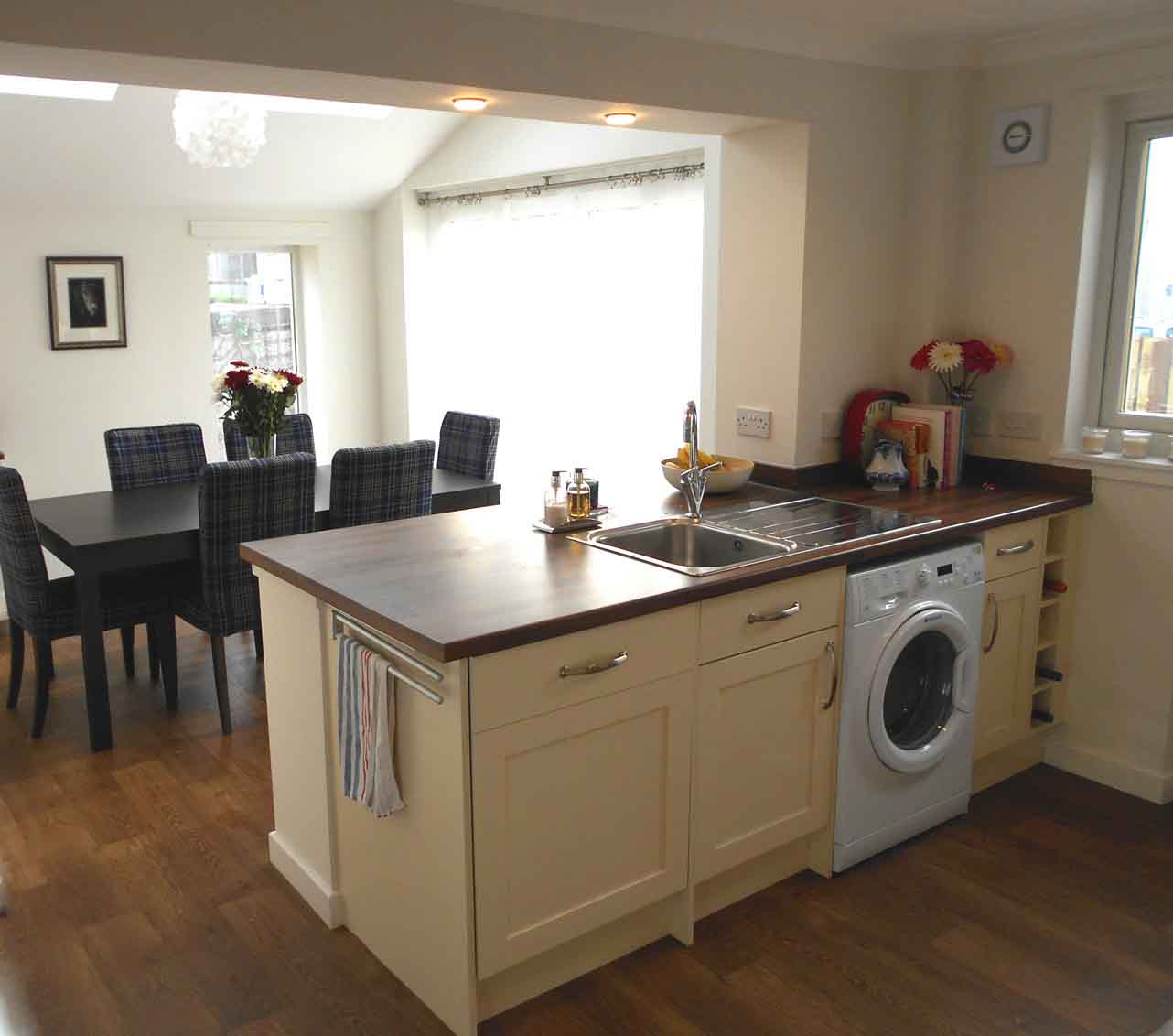











Linton House, Linlithgow
Dining Room Extension to Existing House
The brief for this project was to provide an open-plan Kitchen/Dining Area for a family which was outgrowing the
constraints of the existing Kitchen accommodation within their semi-detached house.
The solution was to provide a compact rear extension to house a Dining Room, and to knock through the back wall of the existing Kitchen to allow it to be open plan with the extension.
The result is a bright and open Kitchen/Dining area which feels larger than it appears from the outside. A breakfast bar is incorporated to allow an eye to be kept on the children while cooking dinner,
and the generous glazing of the Dining area and connection with the garden allows it to be used not just as a Dining area but also as a Family and Garden Room.
The project is finished with premium stone external steps and yellow pre-coloured low-maintenance cladding boards to provide a high quality and colourful aesthetic which will stand
the test of time and the demands of family life.
